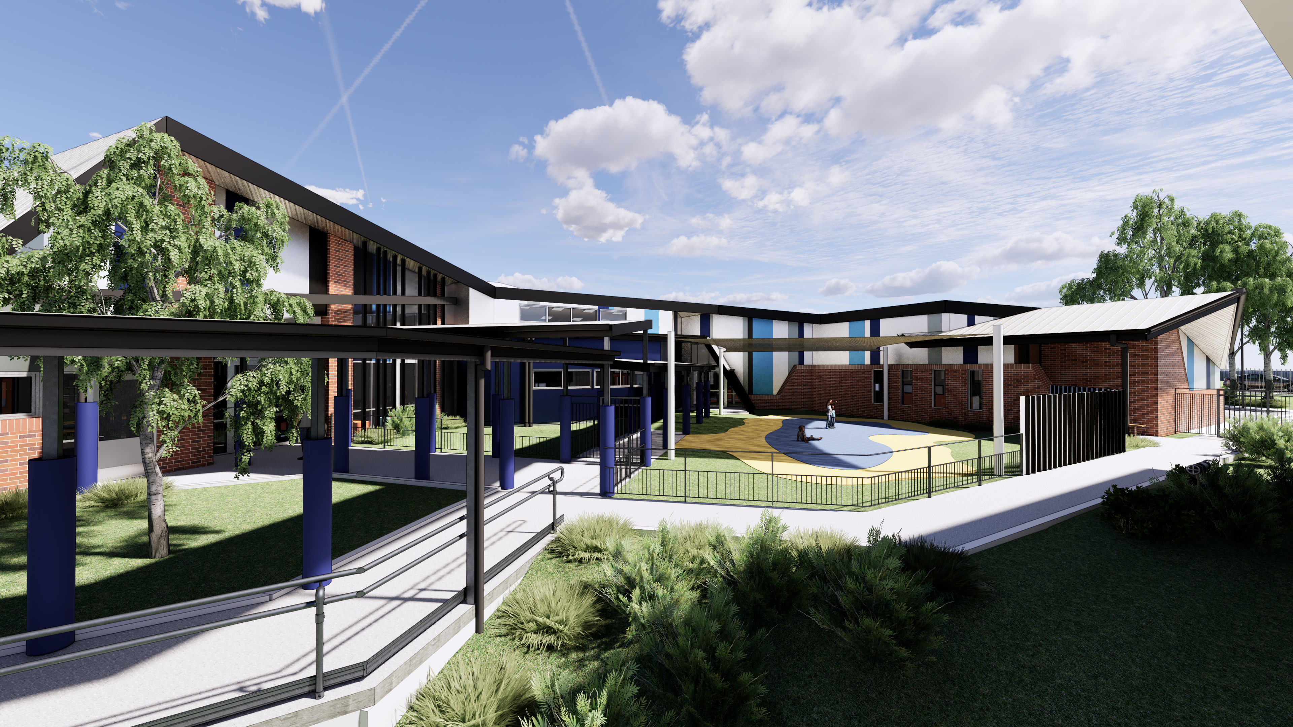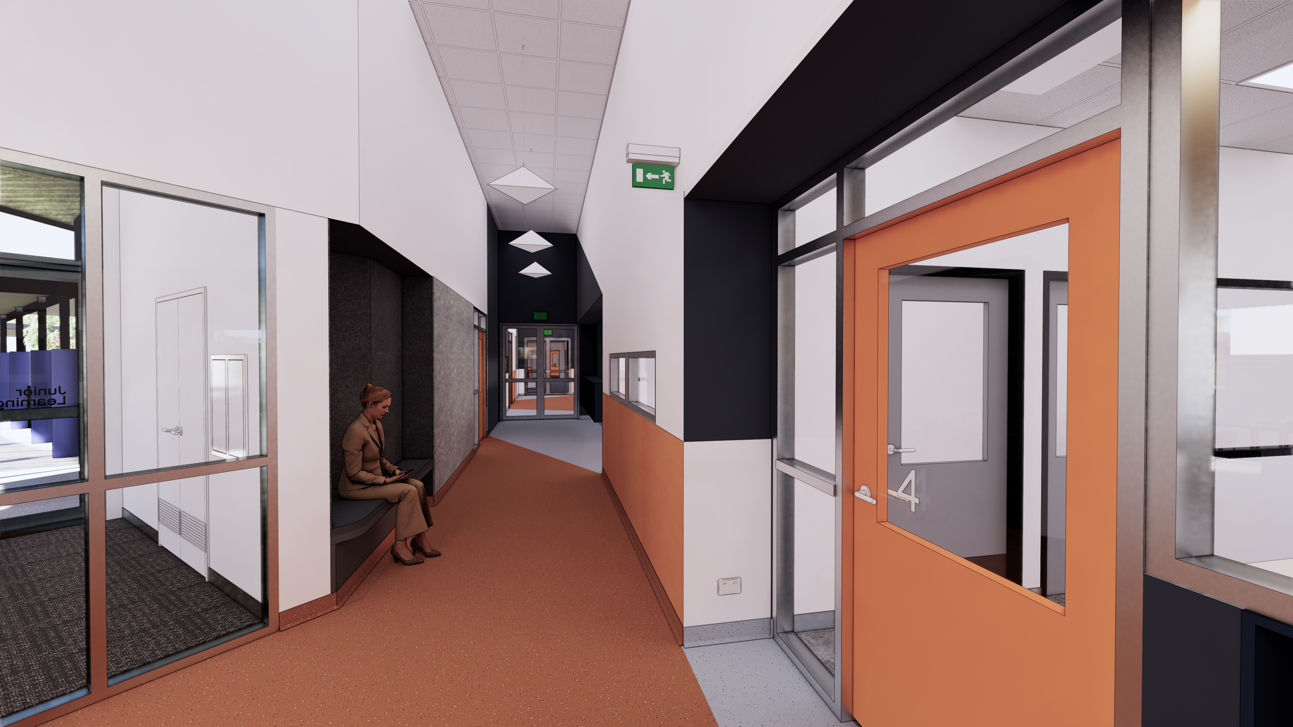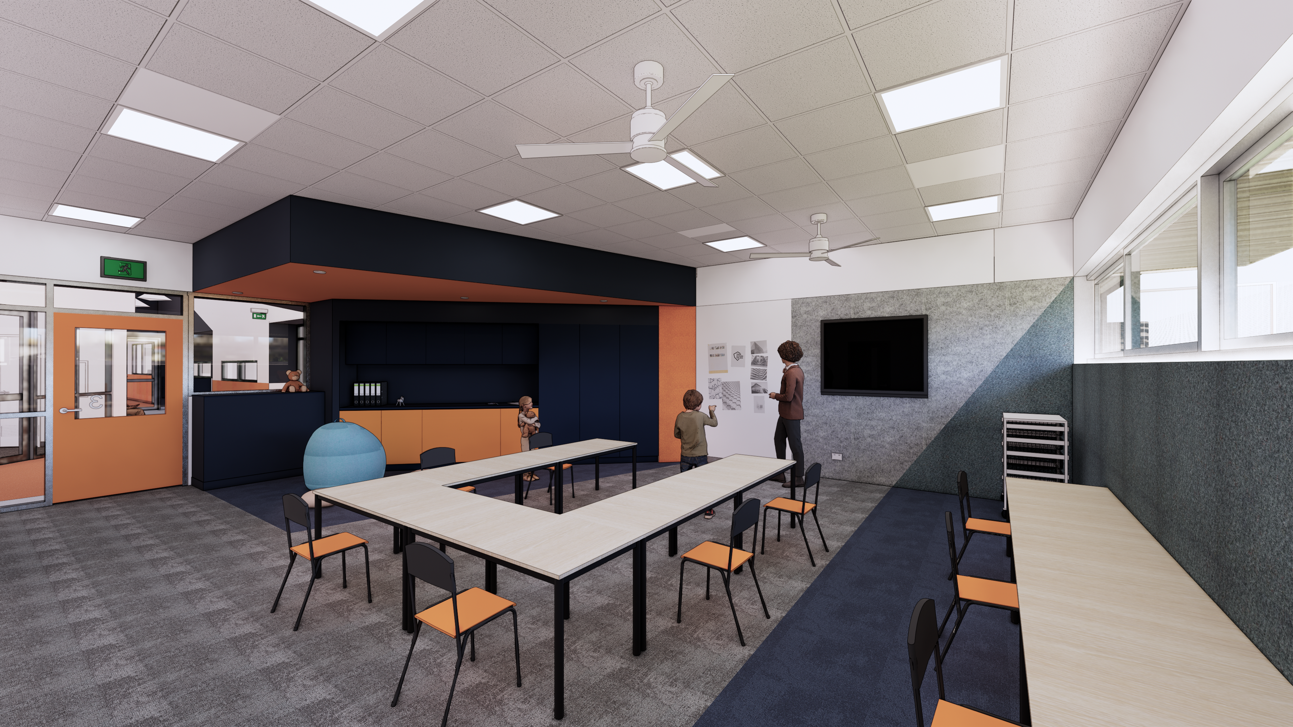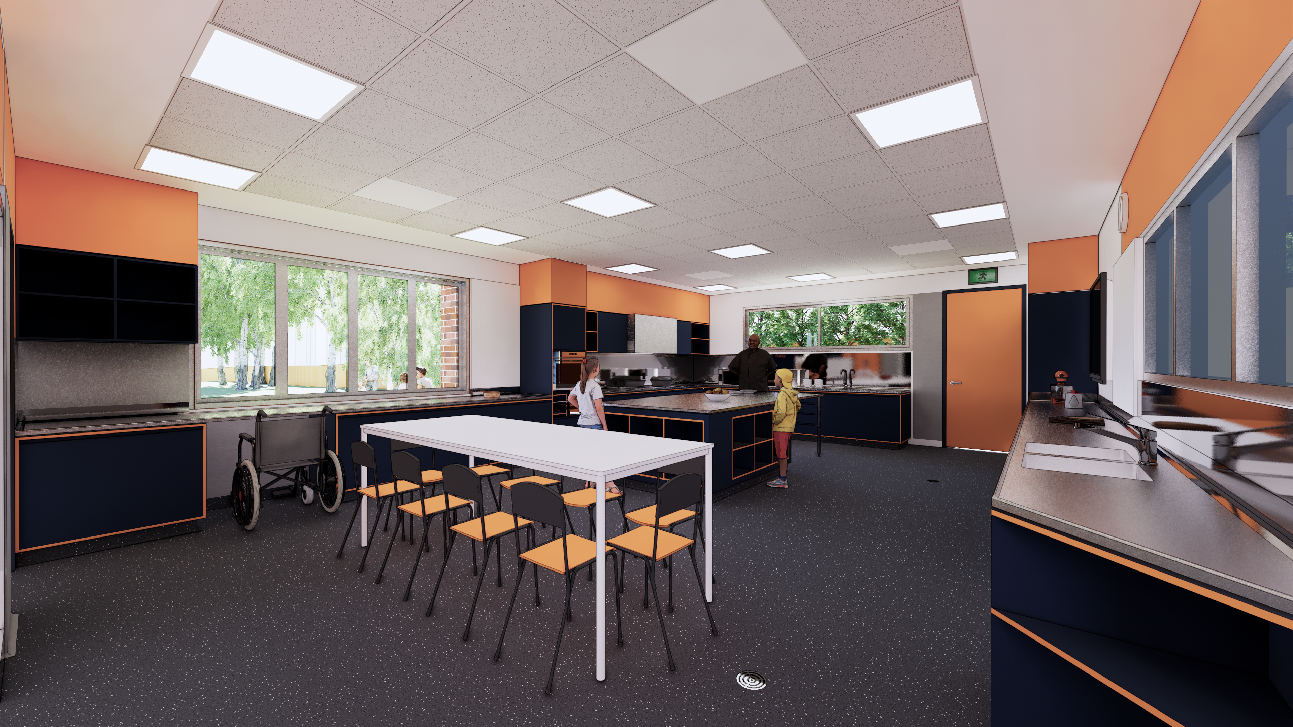Monash Special Developmental School Modernisation
Client
Victorian School Building Authority
Location
Wheelers Hill, VIC
Project Cost
$10M
Completion
Dec /23
Director
Tony Cotter
Category
EducationAbout This Project
Cotter Reid managed to fuse together the scope and budget of two separate projects into one building, diligently designed to this student cohort. Challenged by specific requirements, we were driven to create spaces that would nurture the well-being of children with mental and physical special needs. From materiality to safety, from acoustics to privacy; this project covered a wide range of unorthodox design approaches – anchored by leading research and specialists’ advice.
A new Resource Intensive Learning Centre affords the school the opportunity to provide practical activity spaces for learning including food tech, simulation centre, IT/ media room, Integrated Resource Intensive Learning area, a Library and support spaces. Connected via a central hallway, the building also has a dedicated Junior School to replace the existing relocatable compound, providing flexible learning areas, consult rooms and amenities.
The end result delivers light-filled, welcoming spaces of serene ambiance, crafted to a cohort much in need of such spatial qualities.





